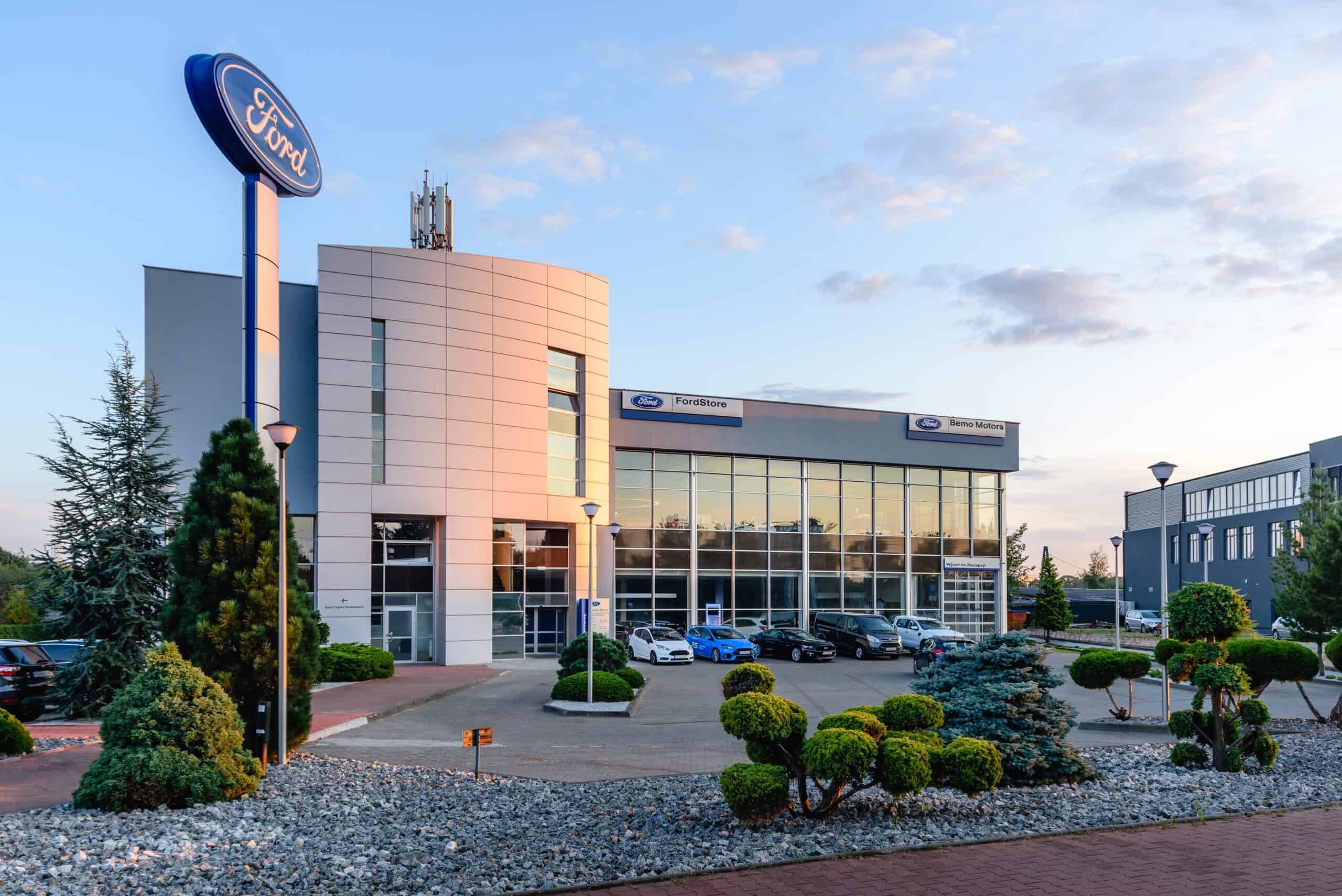Duration of implementation
2016 - 2017
Address
Poznań, ul. Bukowska 146
Powierzchnia
1620 m2
Investor
Bemo Motors Sp z o.o
Project
Grzegorz Klemens. Projektowanie w zakresie architektury i konstrukcji
Osoba odpowiedzialna

The building was designed as an extension to an existing four-story structure with an underground parking lot. The expansion included a basement building with two above-ground floors and one underground parking level.
The underground floor houses a garage with 42 parking spaces, designated for the vehicles of the showroom and service employees. This part of the building also includes social rooms, providing convenience and comfort for the employees.
The ground floor was allocated for service purposes, including a storage area, a car wash, and technical rooms. The service space was designed with a focus on operational efficiency and high functionality.
The first floor was arranged as a commercial and exhibition space dedicated to used vehicles. This floor was designed in a way that enables effective vehicle presentation and sales, ensuring optimal conditions for both customers and staff.
The entire project was planned with the aim of increasing functionality and comfort in the newly developed part of the building, and its implementation has brought significant improvements in both service and commercial operations.

2016 - 2017
Poznań, ul. Bukowska 146
1620 m2
Bemo Motors Sp z o.o
Grzegorz Klemens. Projektowanie w zakresie architektury i konstrukcji
