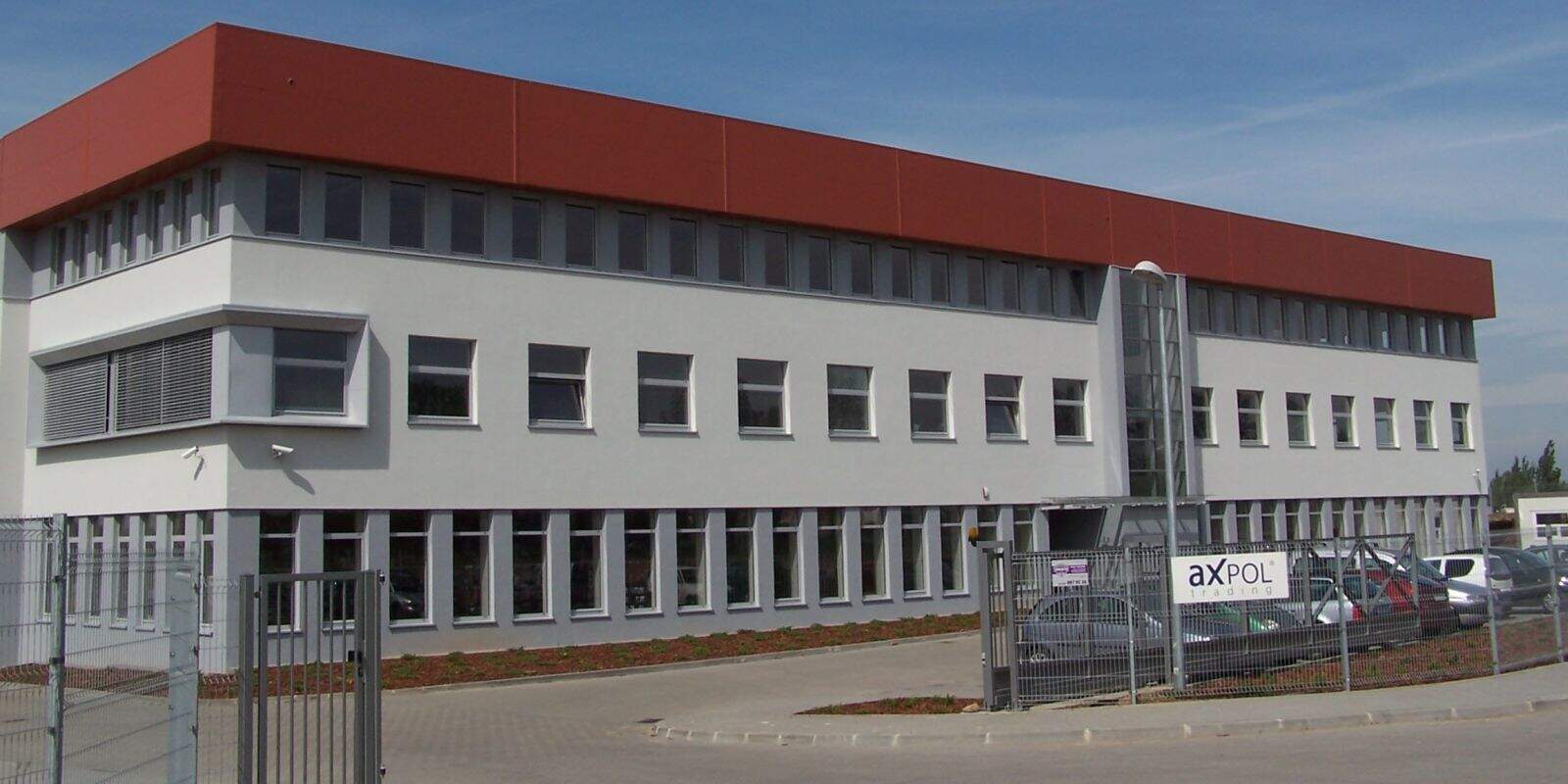Duration of implementation
2006
Address
Złotniki, ul. Krzemowa
Powierzchnia
6319 m2
Investor
Nickel Development Sp. z o.o.
Project
PTB Nickel Sp. z o.o.
As part of the investment, a modern warehouse hall was constructed, featuring a dedicated office area and a social-administrative section intended to support warehouse operations. The building was designed with careful attention to both functionality and aesthetics.
The southern façade of the facility combines elements typical of warehouses—such as loading docks and gates—with a regular rhythm of windows that provide natural light to the offices as well as the social and technical rooms. The entire design is enhanced by a steel “frame” in a color scheme consistent with the hall-office complexes of Nickel Technology Park Poznań, giving the building a cohesive and modern appearance.

2006
Złotniki, ul. Krzemowa
6319 m2
Nickel Development Sp. z o.o.
PTB Nickel Sp. z o.o.